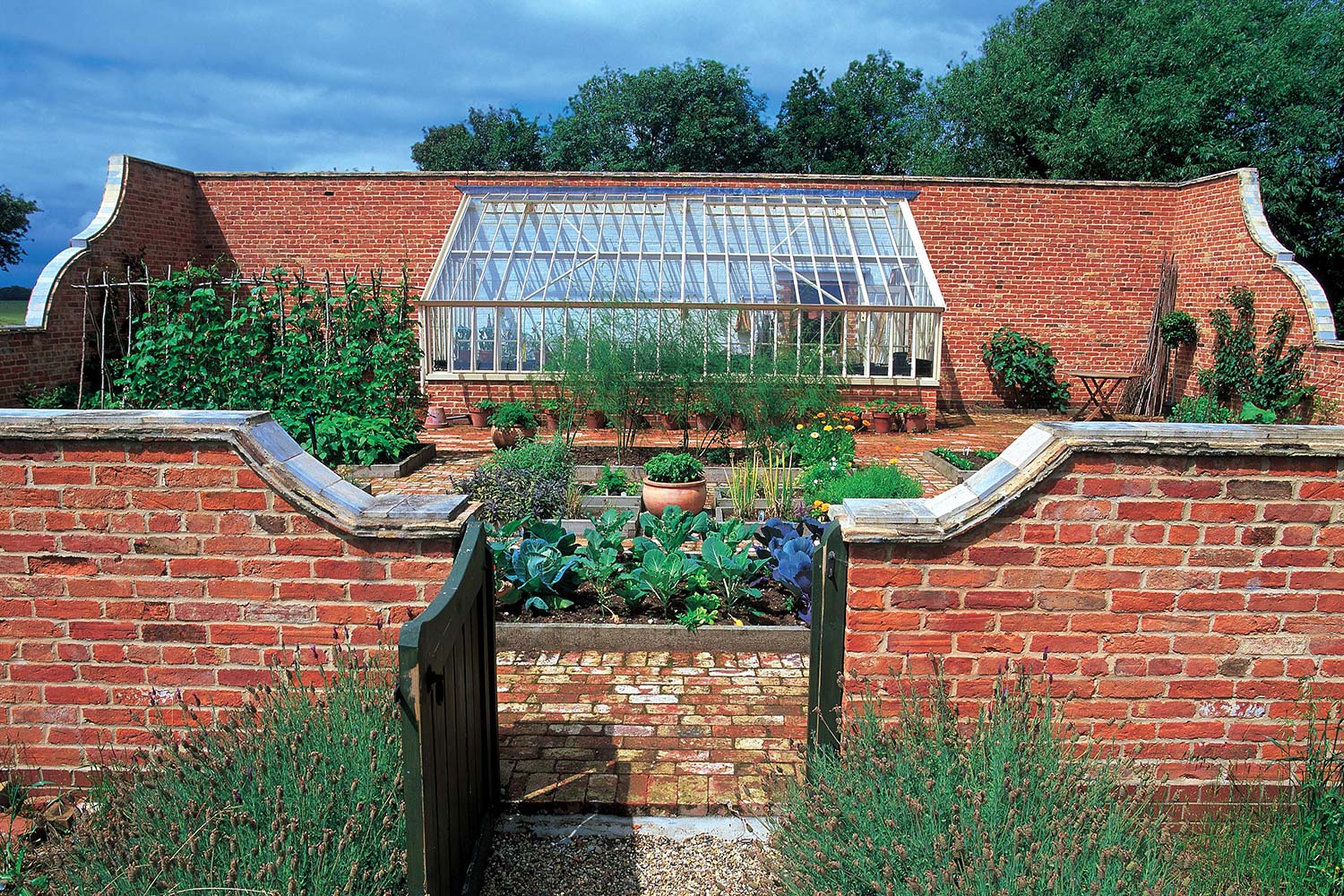
HISTORY OF WALLED GARDENS
Historically, many traditional English sites including public and private estates had functioning kitchen gardens that were often surrounded by walls. These walled gardens supplied the residents of the properties with a variety of staples such as vegetables, fruits and even herbs.
Whilst the first recordings of growing under glass began in the 17th Century, it was the Victorians who pioneered the way by transporting exotic plants from the orient in glass containers. Greenhouses provided the opportunity to create suitable microclimates that allowed them to extend the growing seasons and experiment with a variety of produce such as citrus.
WALLED GARDEN GREENHOUSES
Lean to greenhouses were, and still are a popular option for those who wish to incorporate their greenhouse structure into an existing or newly built wall.
Traditionally, a lean to is positioned against a south facing wall as the orientation provides warmth from the wall and maximum exposure to daylight, which gives your plants the best growing environment. Whether you wish to use an existing wall or need to build a wall to accommodate a lean to greenhouse, there are a few key things to consider:
- The condition of the wall is crucial. It should be in good condition and a suitable height to accommodate the aluminum greenhouse.
- Planning permission – there are a few factors that mean you might need planning permission however, you can discuss this with our team.
TYPES OF LEAN TO GREENHOUSES
Depending on the sit and your growing requirements, there are a few types of lean to structures to choose from.
Monopitch Greenhouse
This style of greenhouse is a single sloped structure that runs from the ridge to the eaves and allows you to use the entirety of the wall it is adjoined to.
Three Quarter Span Greenhouse
A three quarter span lean to Victorian greenhouse is great for sites where the wall is not high enough to accommodate a monopitch structure. The greenhouse projects up from the wall at 45 degrees, a quarter to the height of the ridge and then returns three quarters.
Full Span Greenhouse
If the wall is not large enough to accommodate the previous styles, you might be able to install a full span structure. A full span creates a sense of symmetry as each roof slope evenly projects at 45 degrees.
To discuss your greenhouse project and what structure would be most suitable for your requirements, please contact us.
